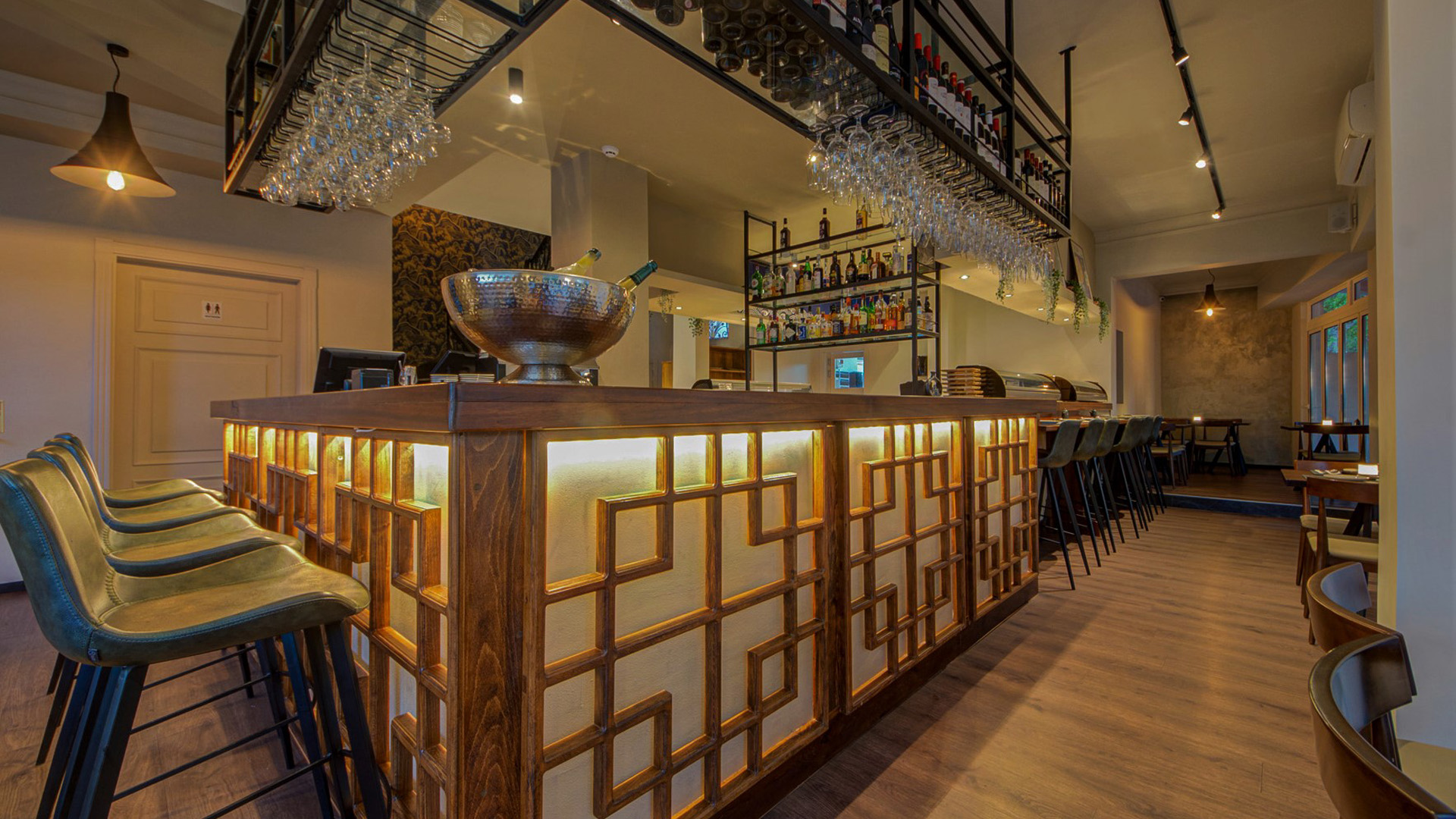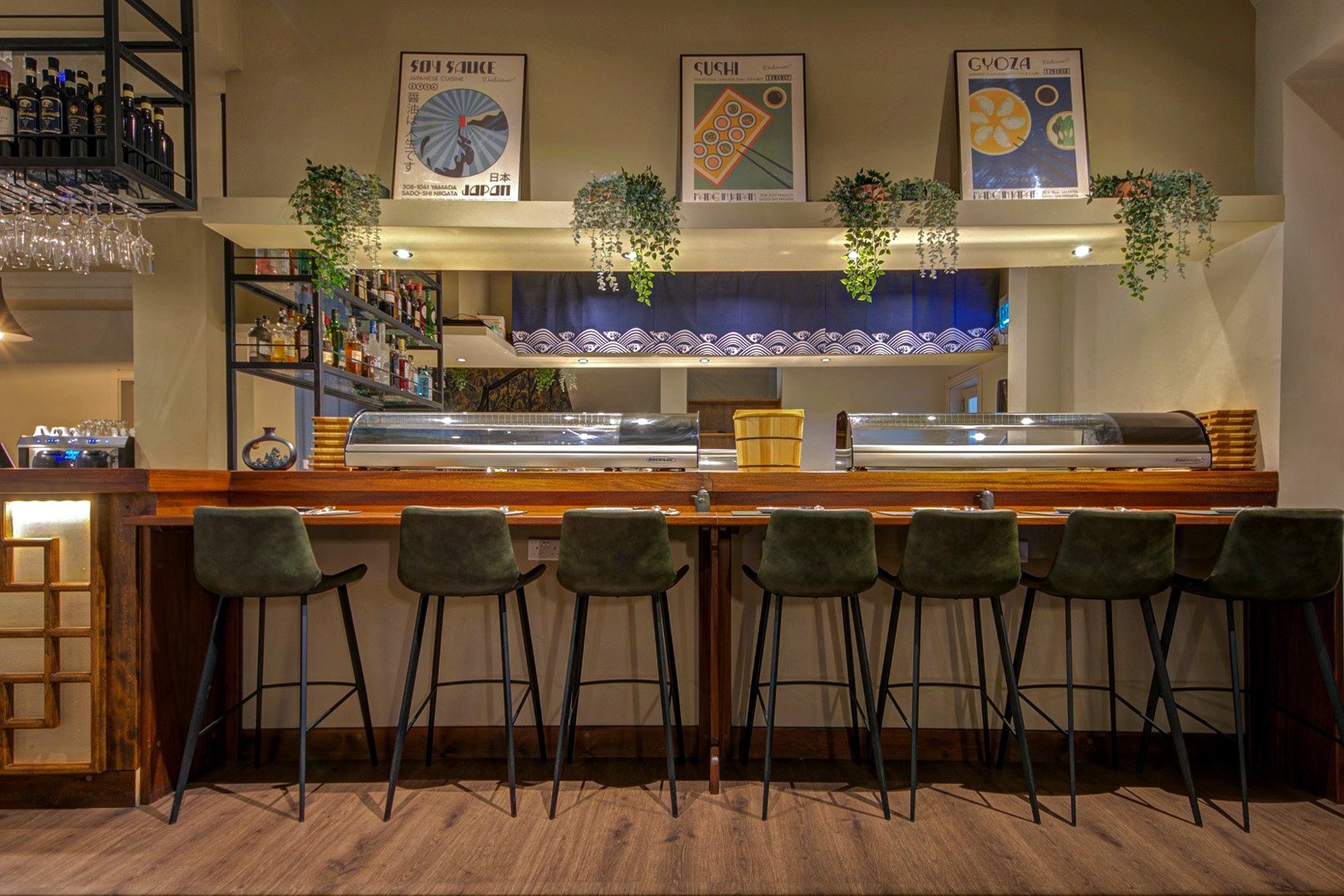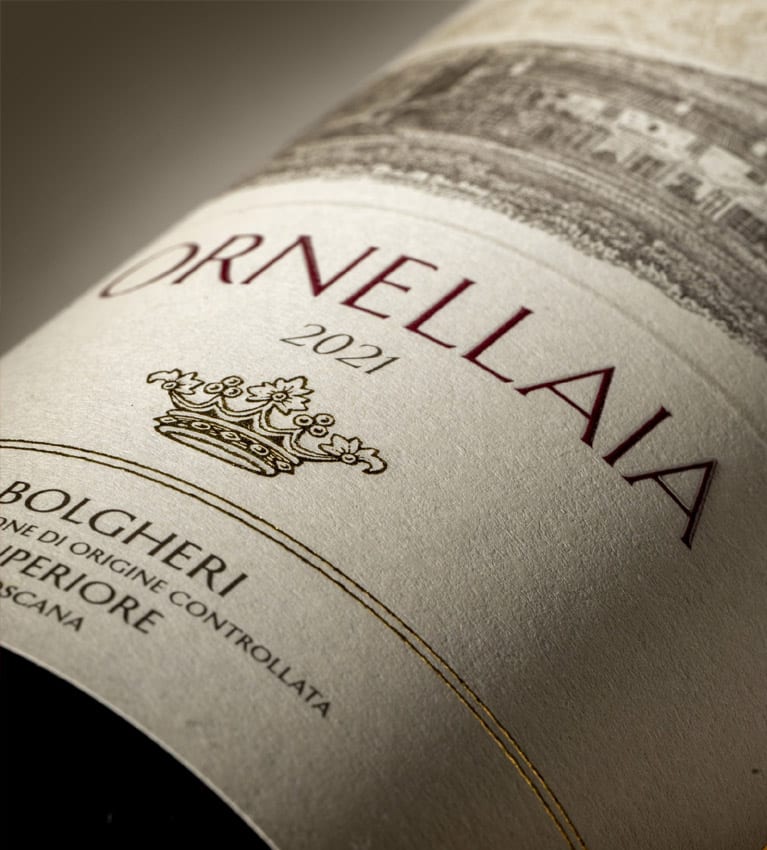
Interior Design – Adaptive Reuse
January 31, 2024

Let’s Look After Our Own Time Travellers
January 27, 2024
An Analysis of Malta’s Viticulture: Vintage 2023
February 4, 2024Adaptive reuse projects are on the rise following the need for breathing new interiors into vacant buildings. Preserving cultural heritage, rising construction cost and land scarcity are all valid reasons to reimagine the built environment.
A good example of this, is the post-COVID ‘new’ way of working which has experienced office space being vacated and seeking new occupation. This underlines the importance of buildings being sustainable not simply in terms of energy saving solutions but in being constructed with an underlying reuse framework.
Hospitality is the most publicly accessible and obvious platform for adaptive reuse design locally. However we can broaden this to include a diverse set of functions that benefit society, from culture, to education, to services.
As land becomes more and more scarce it makes sense for developers to seek existing foundations for building sites. New build construction projects cost 20% more in both financing and timeline.
Adaptive reuse also runs parallel to a sustainable agenda and contributes positively towards the narrative of the brand and cultural heritage. Studies show that over the next decades we will experience adaptive reuse rise to fulfilling 90% of new projects.

Project highlight:
Description: Primarily a Japanese restaurant also serving Korean food located within a residential area.
Concept: An informal dining experience where one can share sushi or izakaya-style dishes such as tempura, yakitori or sashimi amongst friends. Or as a traditional Western three-course-meal, such as yakimono, agemono and teppanyaki dishes.
Brief: Asian food in a Mediterranean setting. The interior emits the essence of Northeast Asian culture with a combination of traditional technology and aesthetics. The result is an informal yet elegant interior.
The building is an art deco townhouse which over the years has had numerous interventions. The design strategy for the repurposing was to discard later additions plus maintain and highlight the original features of the house.
Interior The response to the space was to use a sensibility that successfully merges the existing building with an Asian element to cater for the new building use. The main bar and sushi kitchen are treated as an insertion into the space. The two volumes are clearly built-to-fit the existing space but are deliberately designed to contrast with the host space.

Davina Preca
Interior architect Davina Preca completed the International Baccalaureate in Oxford, then graduated with a BA (Hons) in Interior Architecture & Design from Nottingham Trent University UK in 2001, after a few years she founded her own studio. A deeply rooted family business in the hotel and restaurant industry led an evolution towards specializing in hospitality and restaurant design.
www.davinapreca.com | lime@davinapreca.com
Click here to see Horeca Issue 14 online



