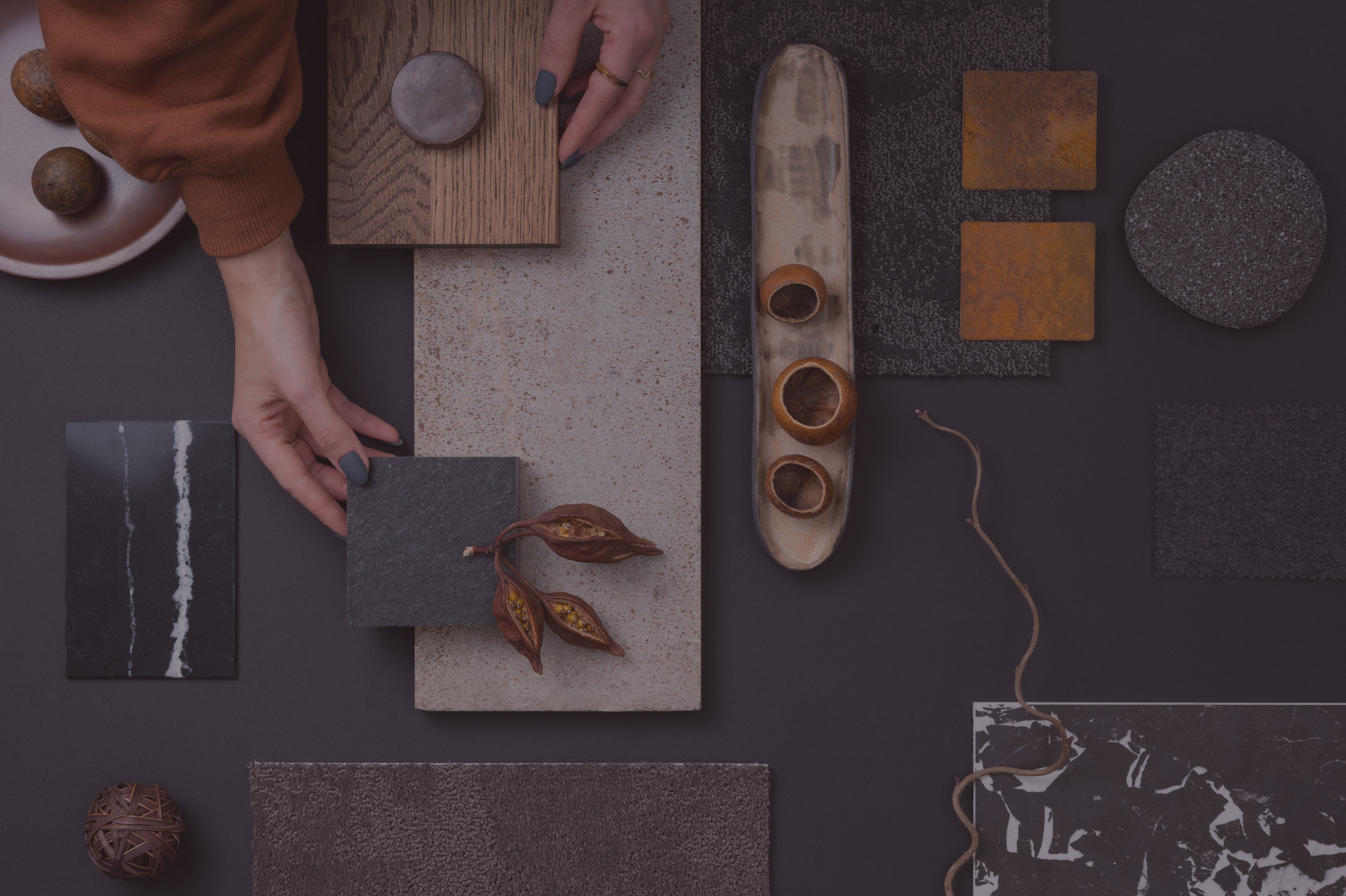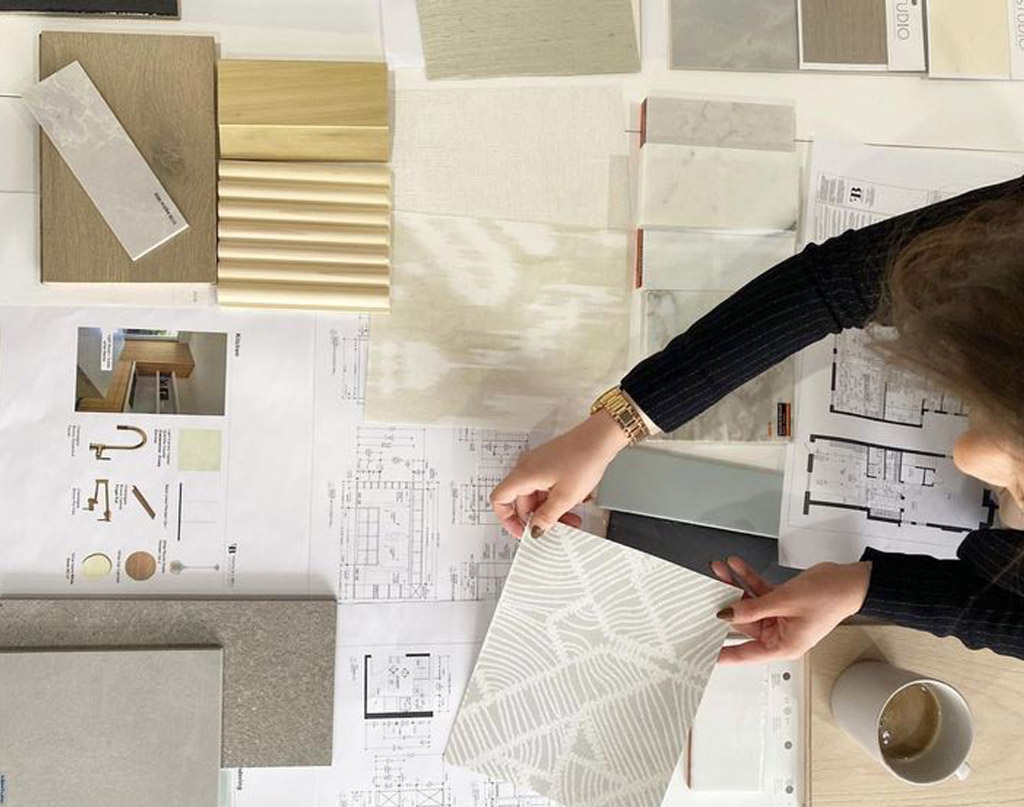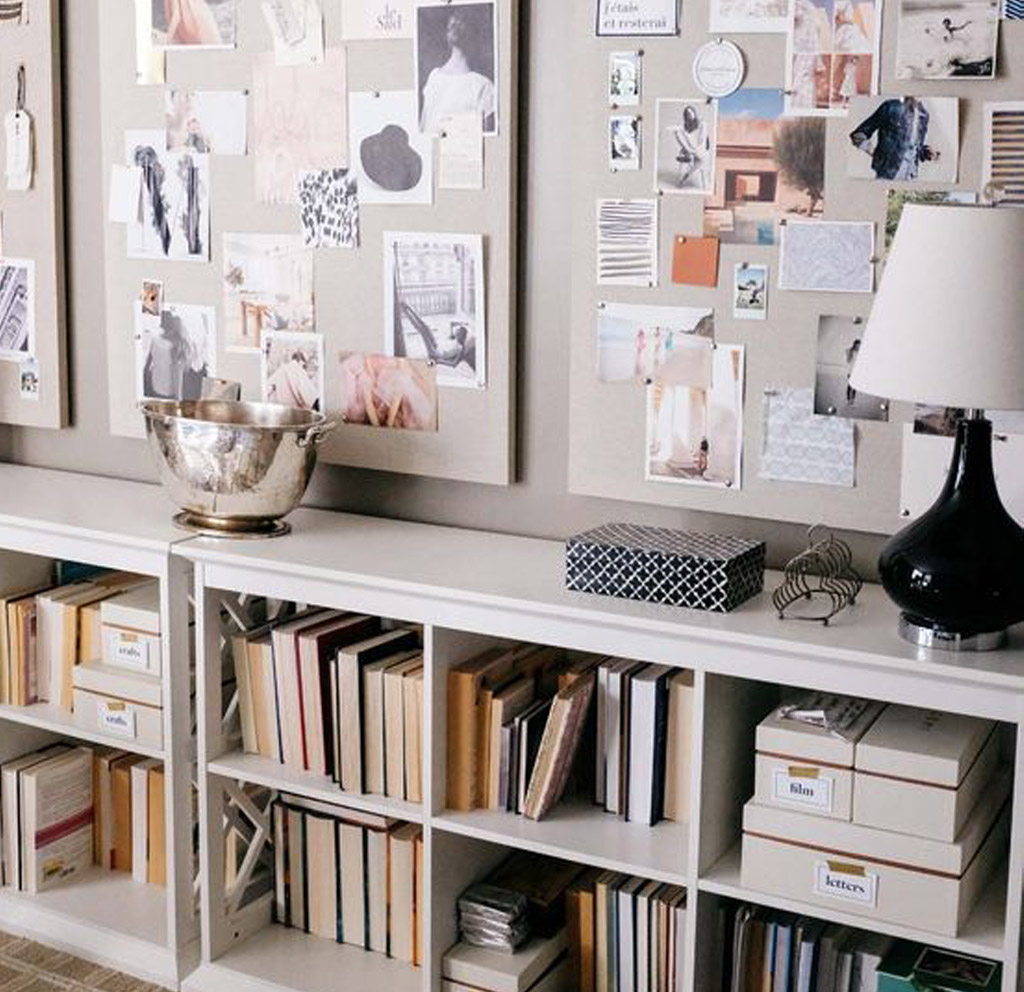
Interior Design – Services & Methodology
January 11, 2025

Turning Concepts into Commerce
January 11, 2025
The Malta Food Agency: Elevating Malta’s Food Markets for the Horeca Industry
January 13, 2025Each designer has a different aesthetic and approach to design. My personal drive and goal as a designer is to create functional and comfortable spaces.
The functionality of a space is derived from the brief client provides the designer, translating and understanding of what the space will be used for, and what tasks need to be carried out within the space. And by comfort, I aim for ease of use and flow within the space. Always ambitious to create a unique environment and emotional impact through design and furnishings.
In this article we will be discussing interior design services that may apply, based on and relevant to commercial and hospitality venues and spaces.
Again a designer may have different philosophies on how to achieve the design, and various ways to communicate and present design proposals to the clients. The services and products that a designer can offer will vary studio to studio.
Personally, I’ve always worked in companies that take more of a hands-on approach seeing the design through to the end, available to adjust/adapt and maybe embellish designs as the project progresses. I am going to elaborate on the services from my experiences, personal methodology and skills I offer.
The brief, aka the bible as we referred to it in previous articles is particularly important when we are designing a commercial outlet or venue.
Knowing the brand identity and services that will be provided through the venue helps put the designer in the right direction to generate their concept

What services and products do designers provide
We would start by looking at the plans or site where the project is taking place and identifying the use of the space following guidelines from the ‘’bible’’.
Once the designer has a grasp of the location and the project requirements, the design process can begin on paper.Different tools can be used to convey the design direction and style, use of sketches, mood boards, inspirational images, and influence from branding/location. These thoughts and ideas can be presented to the clients initially before going into custom-designed plans.
In the meantime a floor plan could be drafted out to plan zones and create a general layout. This is discussed and altered if the client has feedback, so clear communication on requirements and restrictions, likes and dislikes can be hashed out here.
Once the furniture floor plan and style elements are decided, the designers go into further detail. Usually by providing artistic renders to represent the vision of the outcome of the space.
We would start by looking at the plans or site where the project is taking place and identifying the use of the space following guidelines from the ‘’bible’’.
Once the designer has a grasp of the location and the project requirements, the design process can begin on paper.Different tools can be used to convey the design direction and style, use of sketches, mood boards, inspirational images, and influence from branding/location. These thoughts and ideas can be presented to the clients initially before going into custom-designed plans.
In the meantime a floor plan could be drafted out to plan zones and create a general layout. This is discussed and altered if the client has feedback, so clear communication on requirements and restrictions, likes and dislikes can be hashed out here.
Once the furniture floor plan and style elements are decided, the designers go into further detail. Usually by providing artistic renders to represent the vision of the outcome of the space.

I personally make use of 3D programs that help generate life-like visual proposals of the project. Through these 3D visuals the client can see the design elements mentioned before, now fitting within the reality of their space.
These visuals help tremendously to envision the space, it is a tool for the designer to provide a stunning cohesive design being able to see all the chosen items in play within the scene, whilst allowing us to adjust the design to the smallest detail before its presented.
The client is also now seeing a clear representation of their venue, so they too can voice edits that would make the design better.
So all that was concept generation: colour scheme, mood board, floor plan layout and artistic visuals - the tools we use to communicate the design with the client. Next step is generating working drawings, which guide contractors and labourers to achieve the finishings that the designer intended, whilst ensuring they follow what other contractors are doing so their works do not overlap/interfere with each other.
Most designers make use of a program called ACAD to draft out plans. Through these plans we also calculate areas, for example, bathroom walls and floors to be covered in tiling and with the use of these calculations we can request quotes from outsourced suppliers.
We plan not only how the space will look and function on the materialistic aspects but we can plan the locations of services and equipment that are concealed within the shell of the project. When all is thought out and planned in advance the operational functionality of the project as a venue once in service would be able to run at its optimal.
These visuals help tremendously to envision the space, it is a tool for the designer to provide a stunning cohesive design being able to see all the chosen items in play within the scene, whilst allowing us to adjust the design to the smallest detail before its presented.
The client is also now seeing a clear representation of their venue, so they too can voice edits that would make the design better.
So all that was concept generation: colour scheme, mood board, floor plan layout and artistic visuals - the tools we use to communicate the design with the client. Next step is generating working drawings, which guide contractors and labourers to achieve the finishings that the designer intended, whilst ensuring they follow what other contractors are doing so their works do not overlap/interfere with each other.
Most designers make use of a program called ACAD to draft out plans. Through these plans we also calculate areas, for example, bathroom walls and floors to be covered in tiling and with the use of these calculations we can request quotes from outsourced suppliers.
We plan not only how the space will look and function on the materialistic aspects but we can plan the locations of services and equipment that are concealed within the shell of the project. When all is thought out and planned in advance the operational functionality of the project as a venue once in service would be able to run at its optimal.

Sara Cassar
Sara Cassar is an experienced Interior Design professional of 7 years in the architecture industry. Catering to high-end clientele, both commercial and private residential spaces while offering design services that deliver functional, personalised, and luxury interior and exterior spaces.
Click here to see Horeca Issue 18 online



